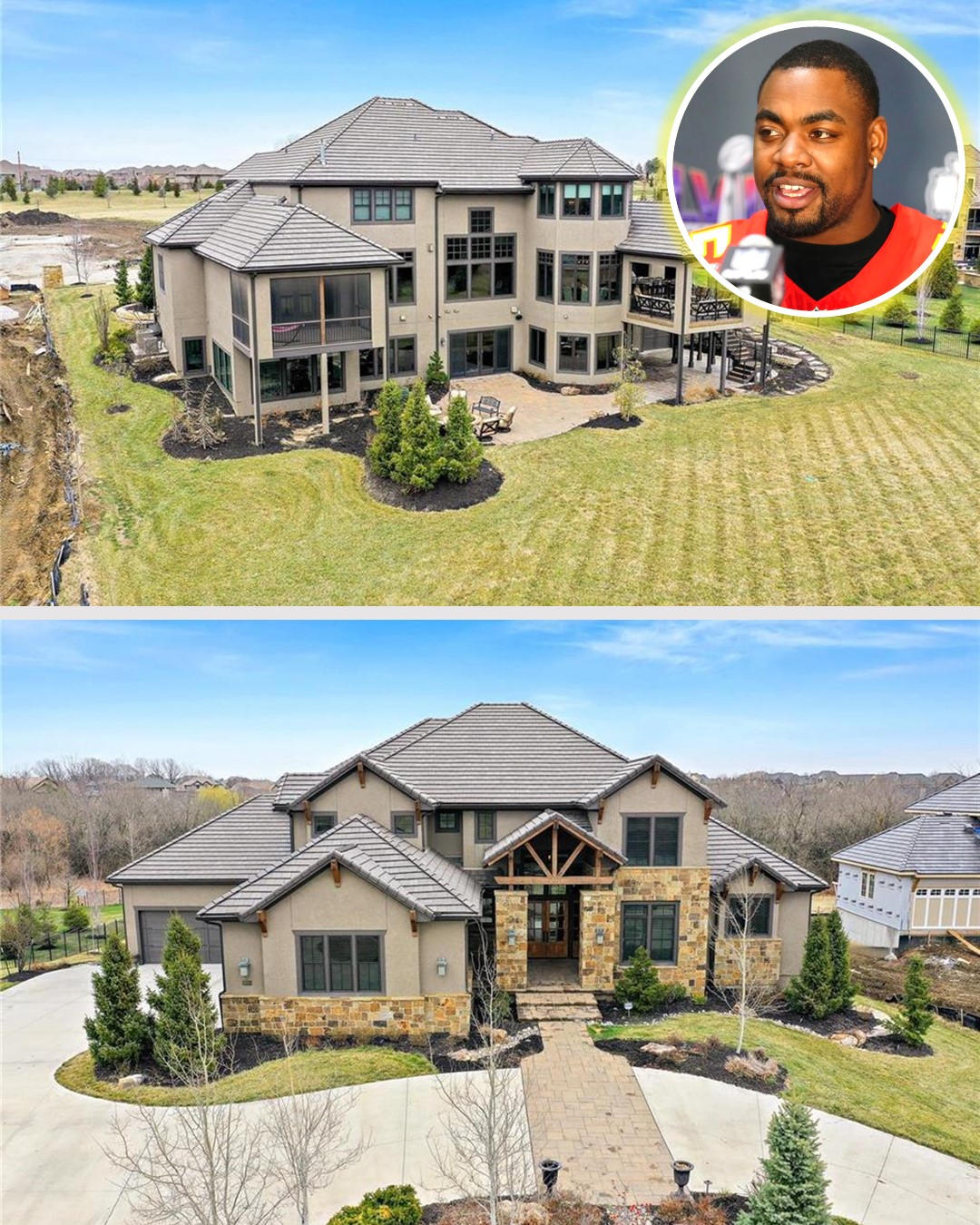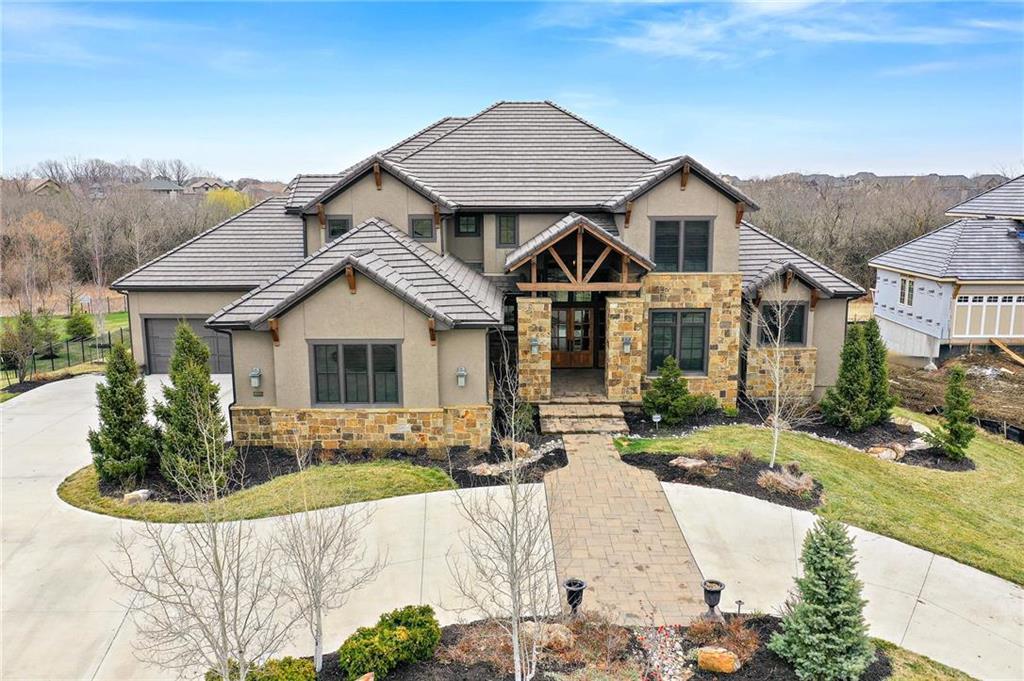
The property boasts an expansive open floor plan, where a gourmet kitchen sits as the centerpiece. Equipped with top-of-the-line appliances, exclusive circular dining room, and stunning cabinetry, this kitchen promises a high-end cooking experience. The adjacent living room features vaulted ceilings with rustic, mountain-inspired beams that add a unique charm to the space. The main level also includes a luxurious master suite, complete with a private balcony, walk-in closets, and a grand bathroom designed for relaxation.
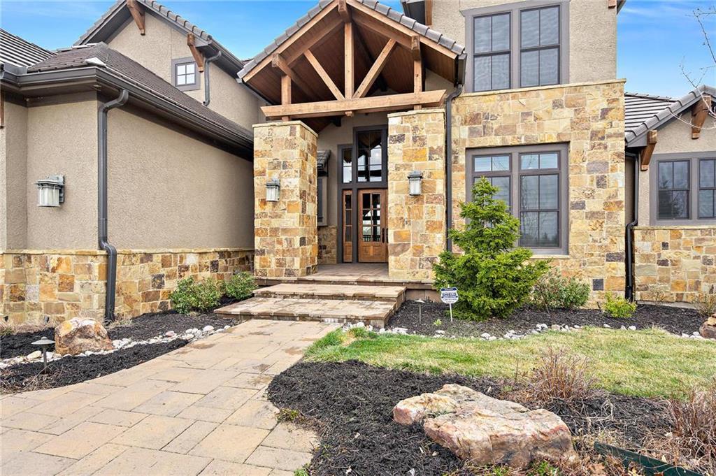
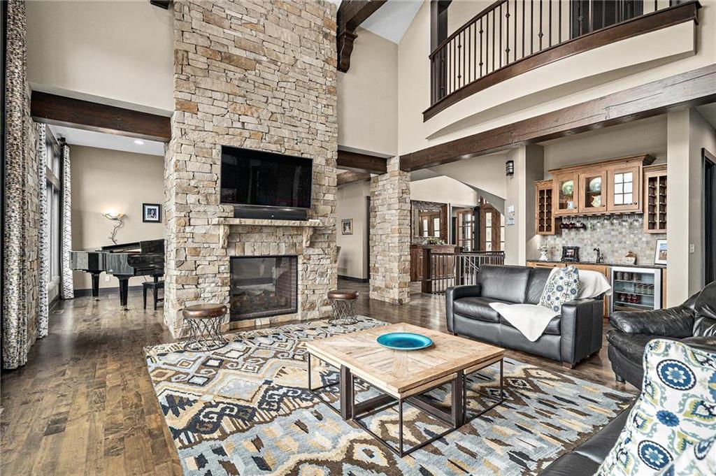
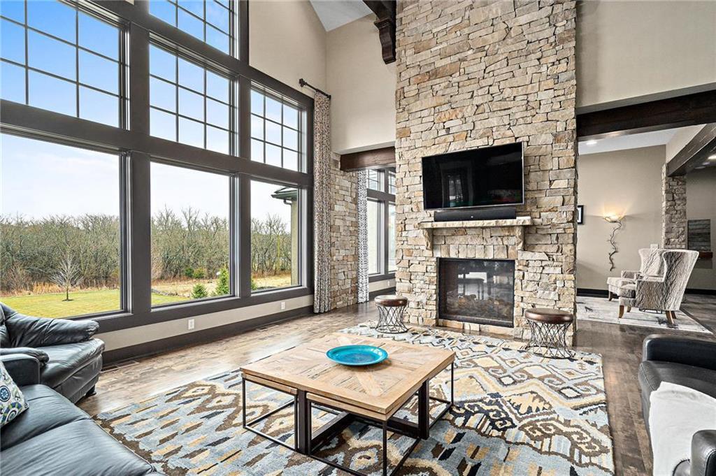
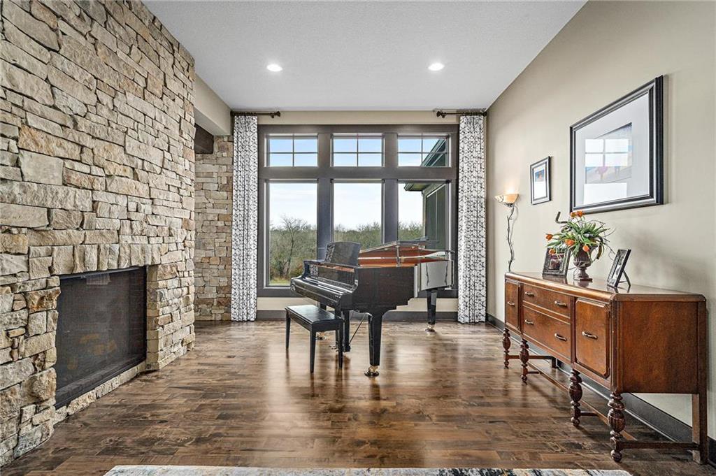
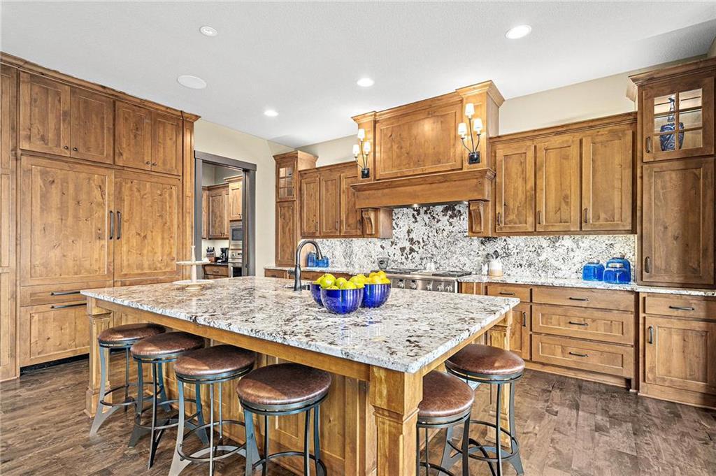
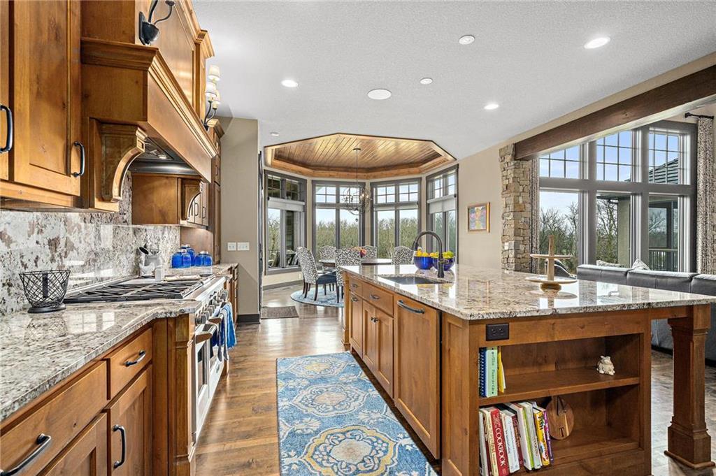
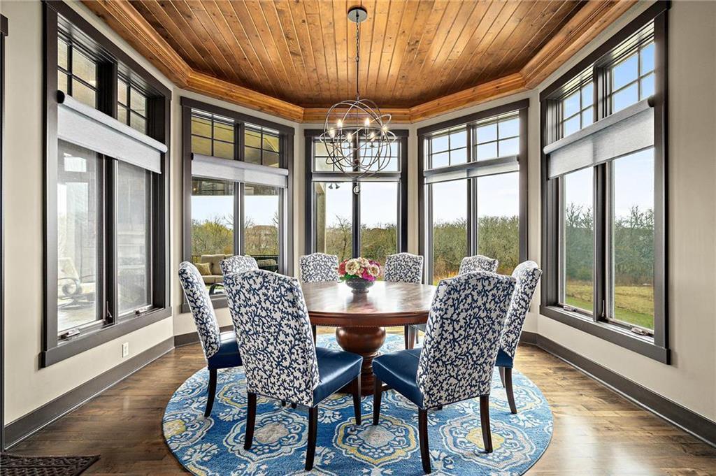
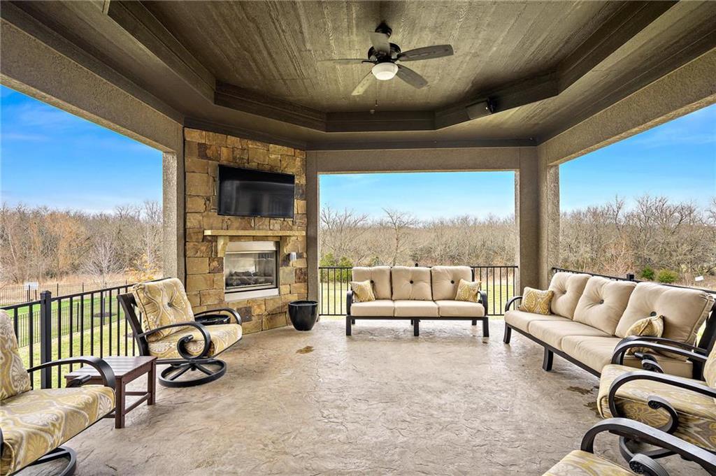

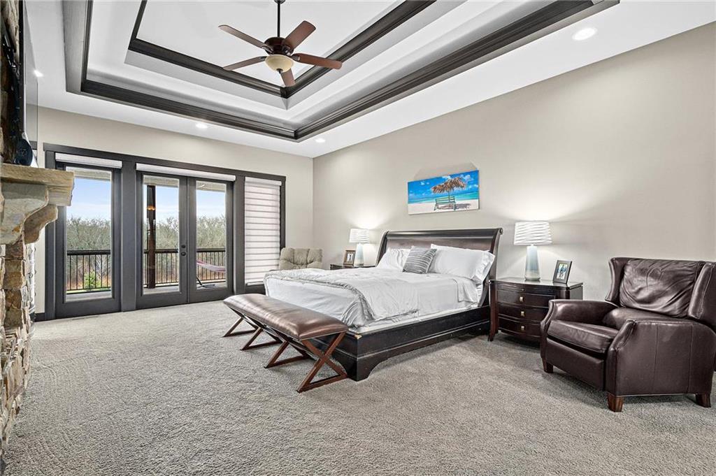
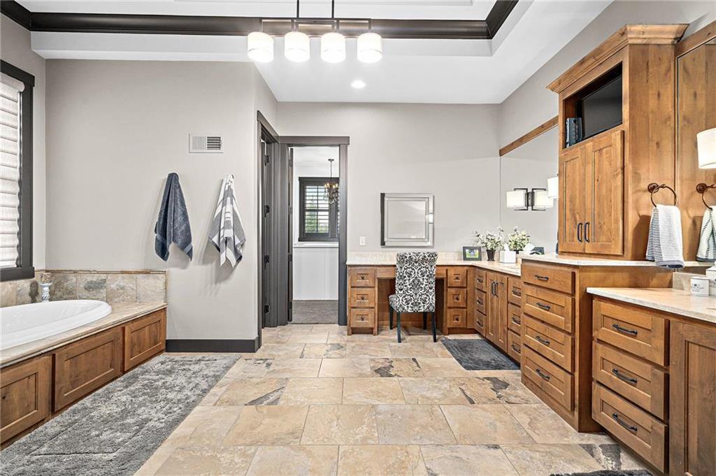
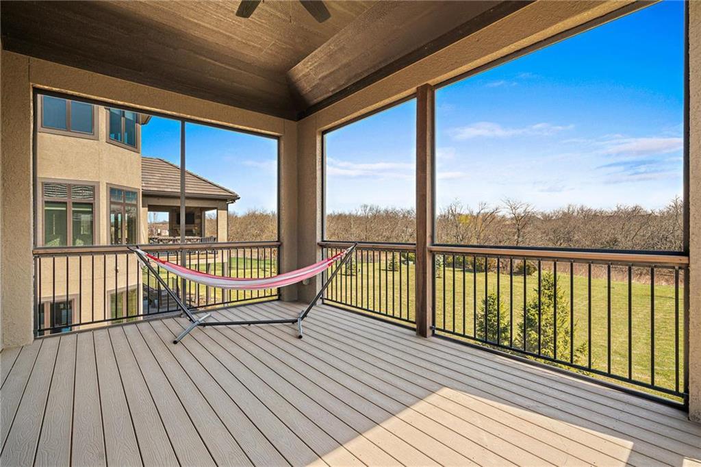
For those who enjoy entertainment, the mansion offers an unbelievable home theater and a music room, creating an ideal environment for both movie marathons and jam sessions. The house’s recreation and family room is designed for social gatherings, featuring a full wet bar and expansive space for hosting guests. Meanwhile, a library provides a quiet spot for reading and study, showcasing a blend of aesthetics and functionality.
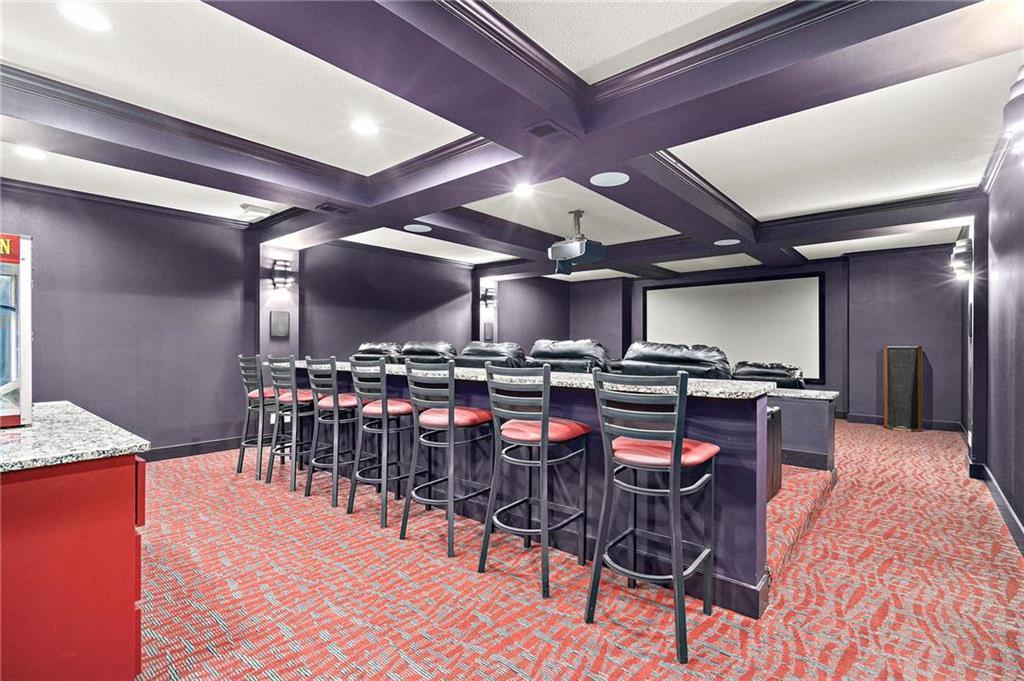
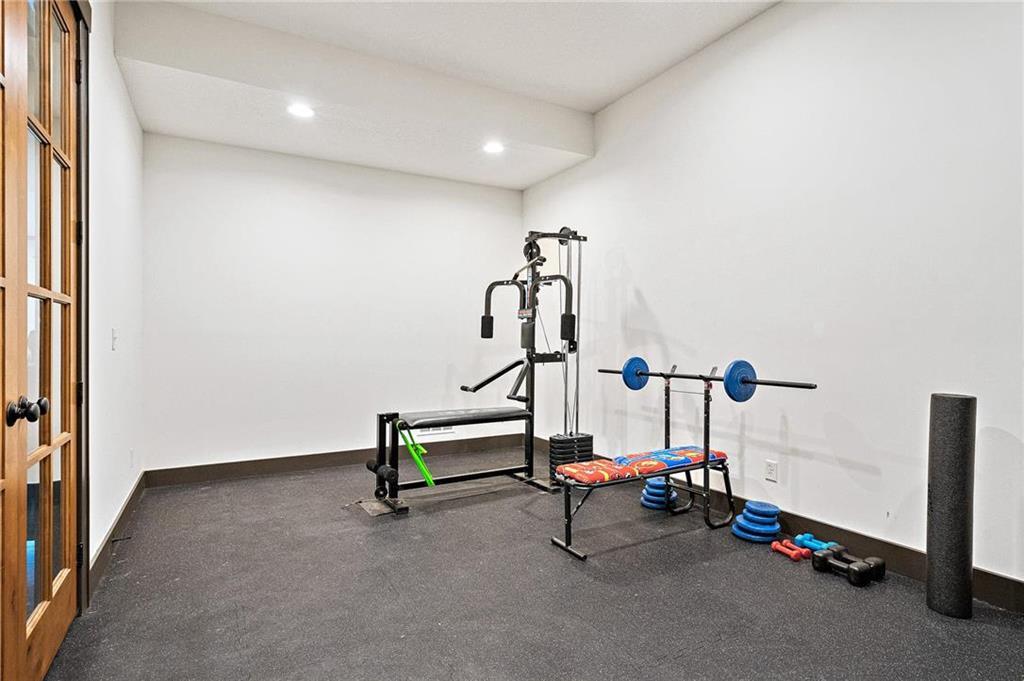
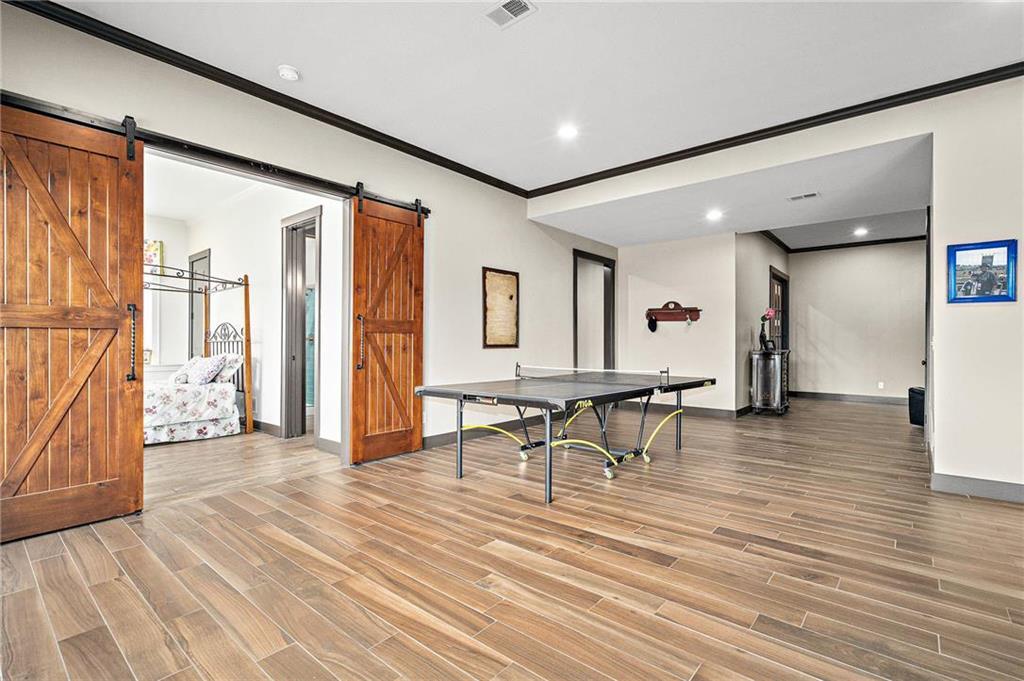
As you step outside, the home’s appeal continues with a large covered, screened lanai, perfect for Kansas City’s diverse seasons. The spacious patio area includes a fire pit and offers views of the lush backyard, which backs onto nearly an acre of greenery. Additionally, the six-car garage, with potential room for lifts, is every car enthusiast’s dream, providing ample storage for a prized collection. With proximity to schools, pools, and nature trails, this home exemplifies the balance of seclusion and convenience.
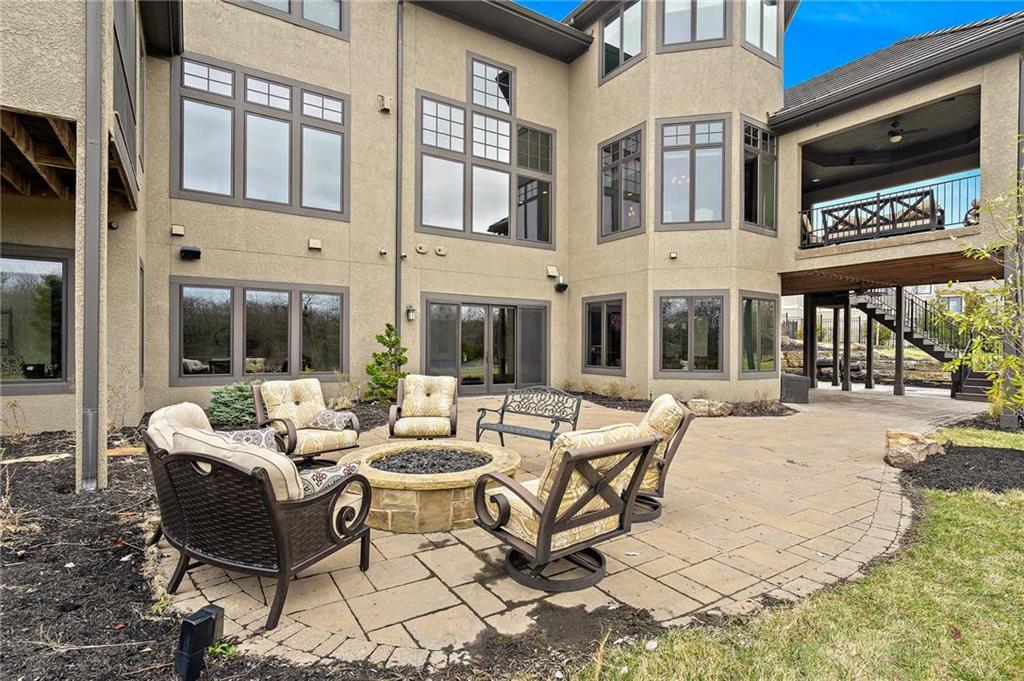
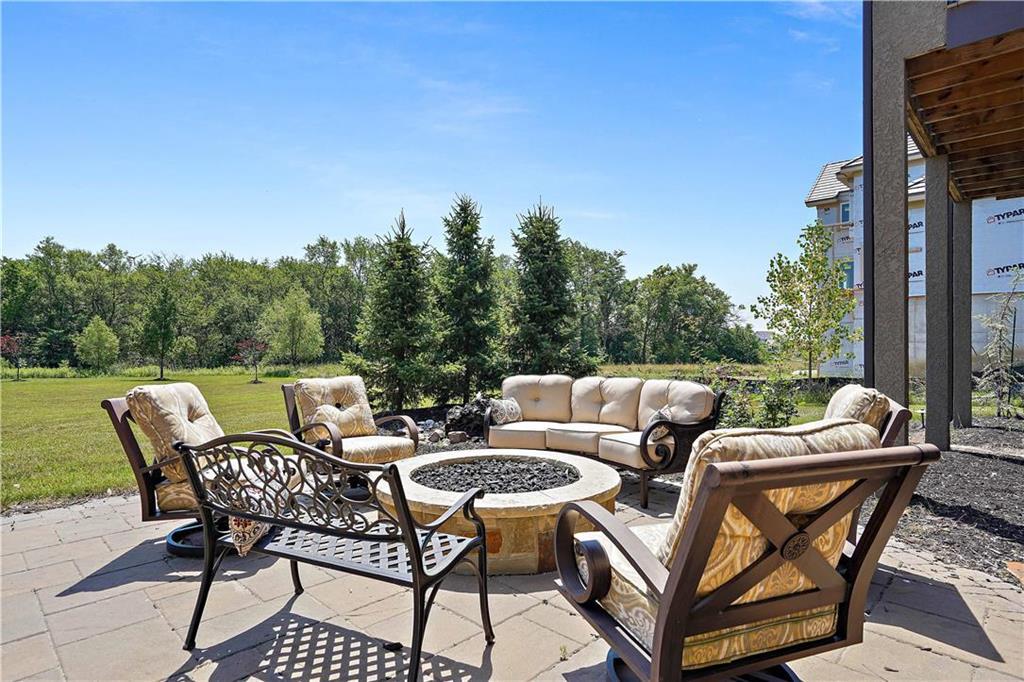
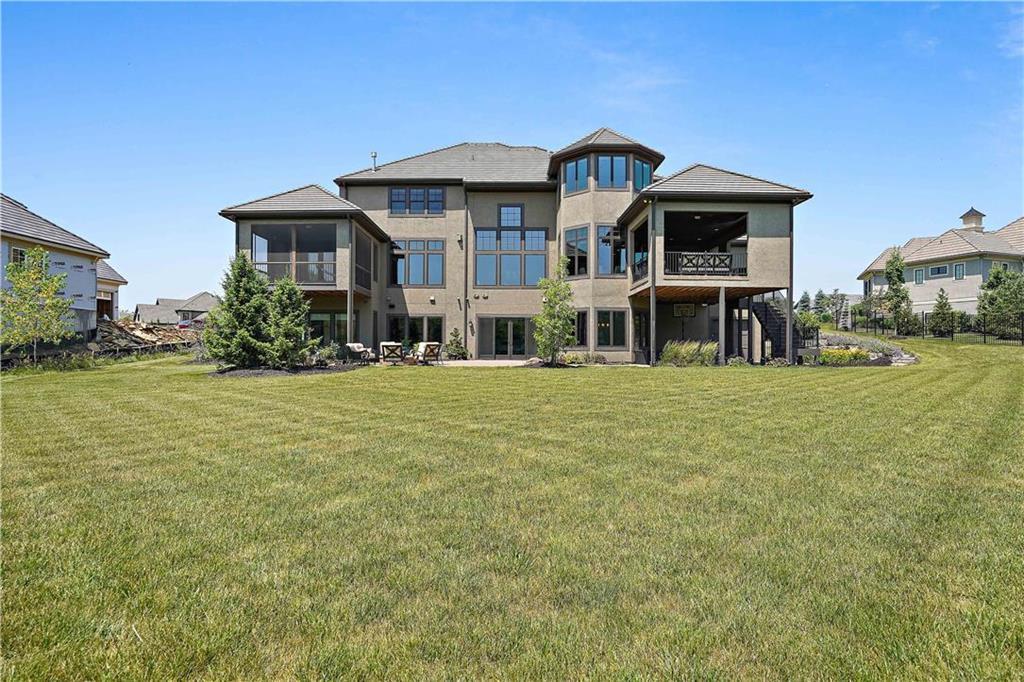
This property, built in 2015, has become a true icon in the Mills Farm community, embodying the charm of country-style living within the city.
