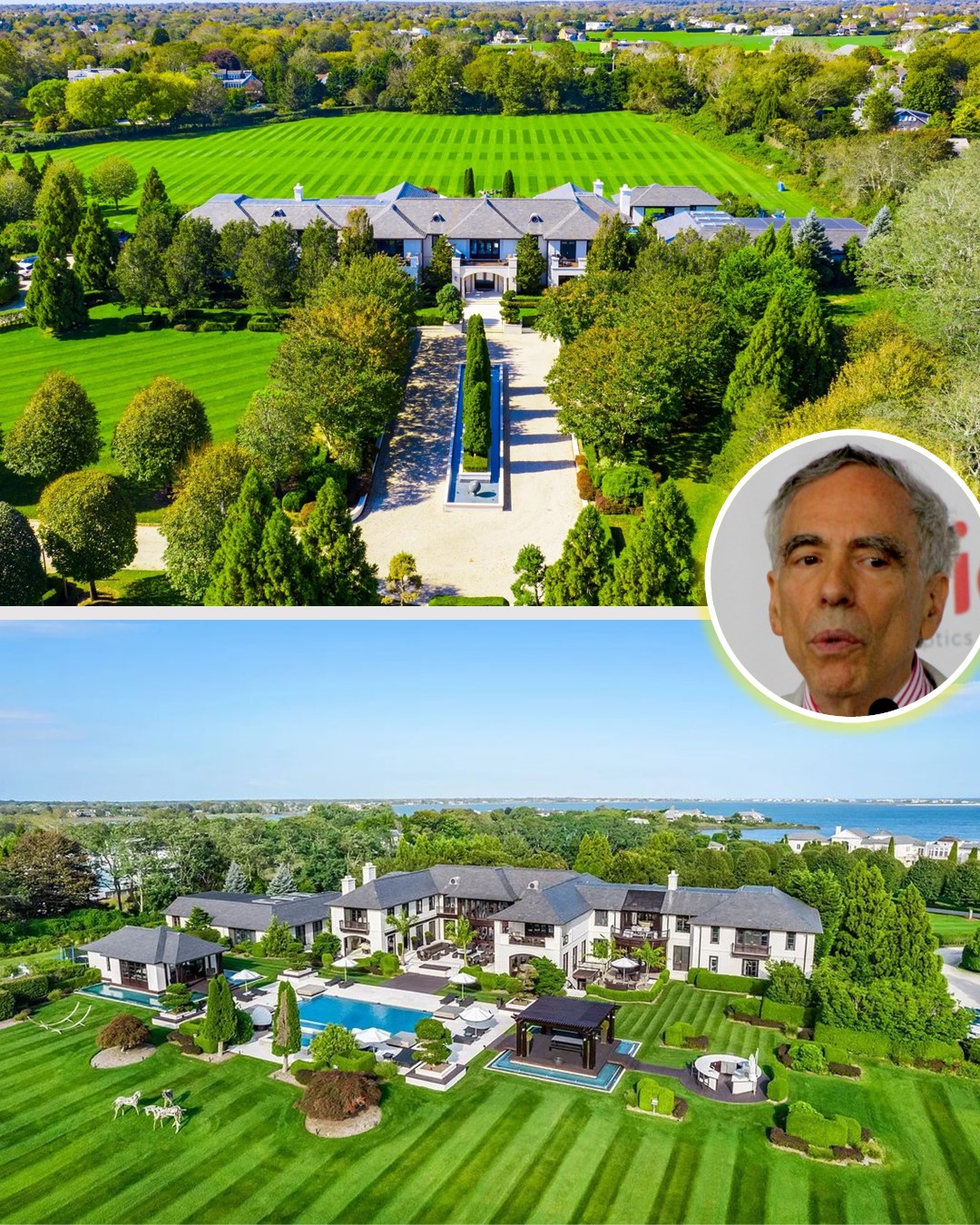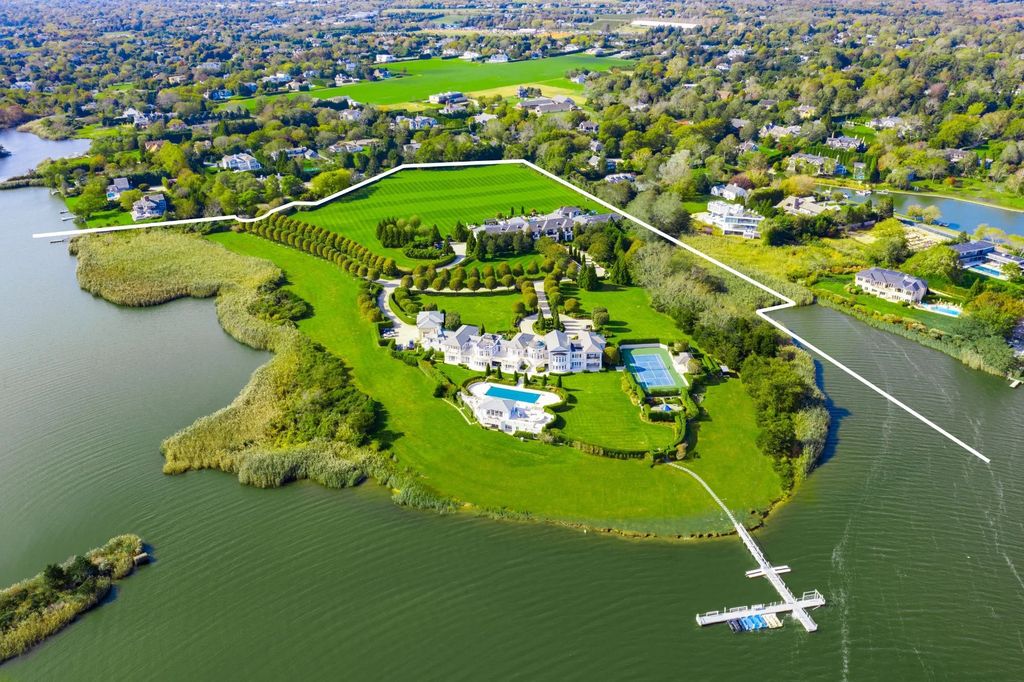
Estate Overview
The estate spans 45,000 square feet of living space and is situated on a 21-acre private peninsula. It comprises two primary residences, featuring a total of 24 bedrooms and 38 bathrooms. The property includes expansive outdoor areas with lush landscaping, a tennis court, multiple pools, and direct access to Mecox Bay, offering breathtaking views and unparalleled privacy.
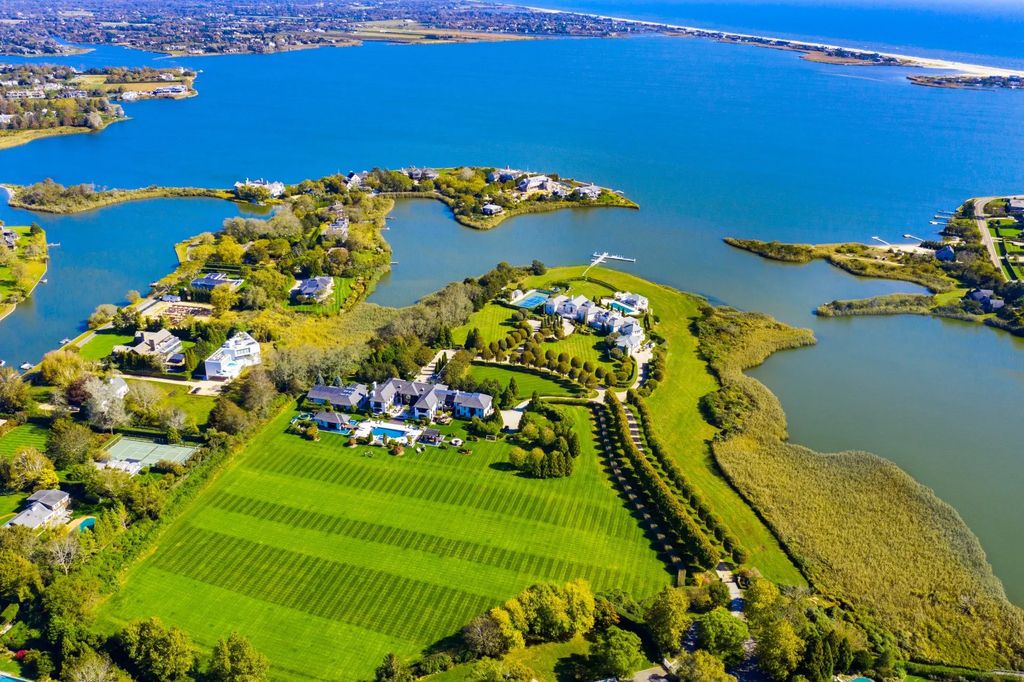
Architectural and Design Features
The estate is a testament to luxurious living with its meticulous design and high-end finishes. The property is divided into two homes, each offering a unique blend of modern luxury and timeless elegance.
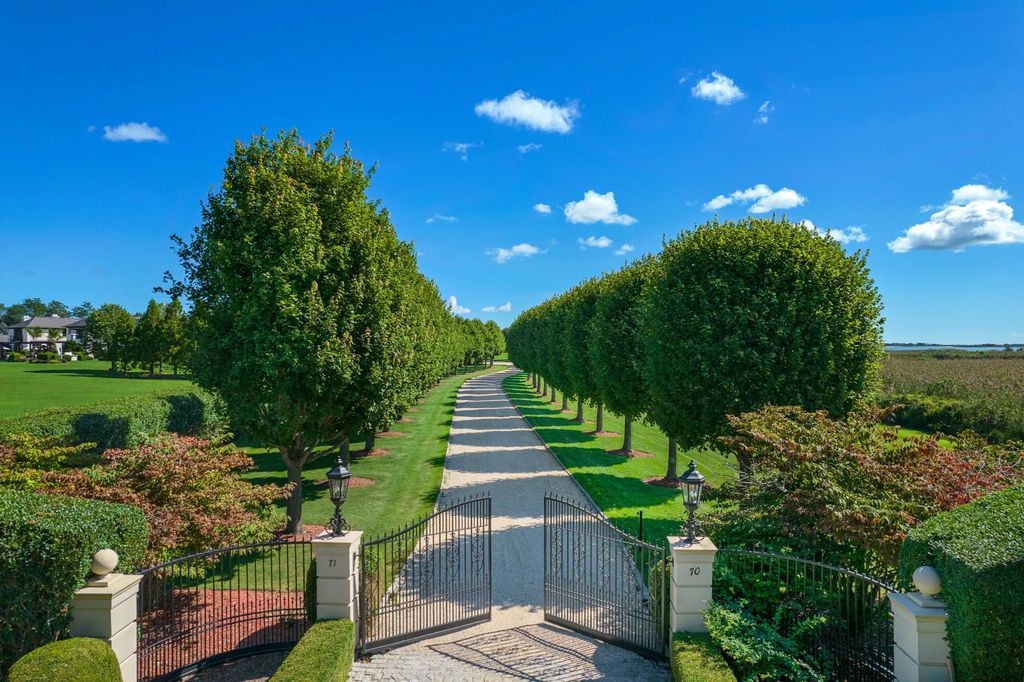
Barnes Coy Architects’ Vision: Renowned for their innovative designs, Barnes Coy Architects envisioned a harmonious blend of indoor and outdoor living for this estate. The homes are designed to maximize natural light, with expansive glass walls and large windows providing panoramic views of the picturesque surroundings. The architecture features clean lines, open spaces, and a seamless integration with the natural landscape, creating a tranquil and serene environment.
Main House: The main home, covering 28,000 square feet, is an epitome of luxury and sophistication. It includes 11 bedrooms and 19 bathrooms. Key features of the main house include:
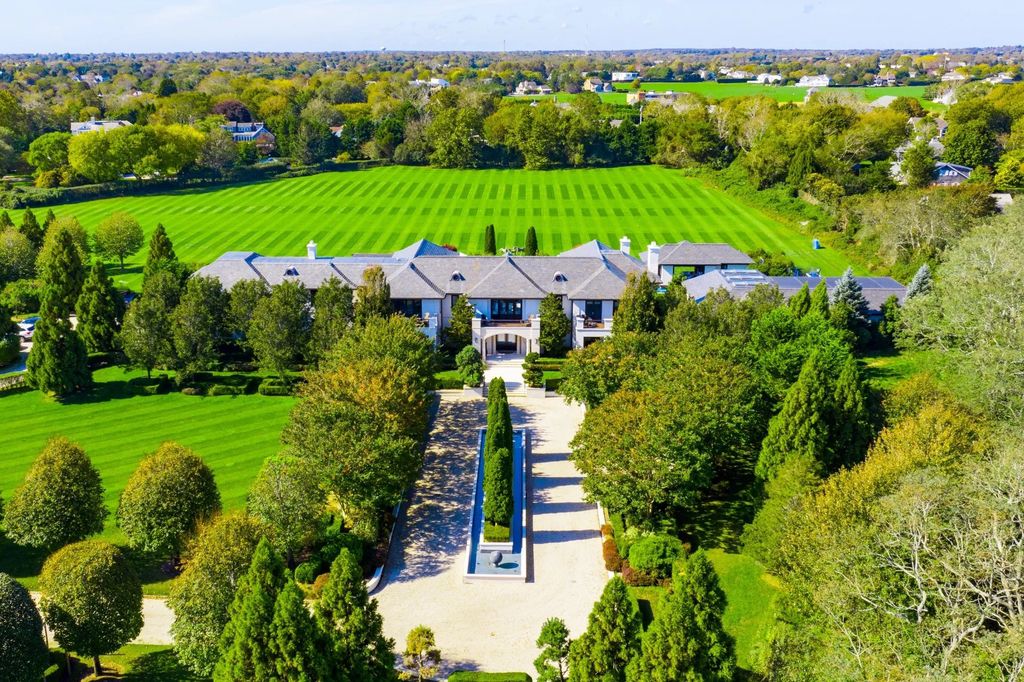
- Grand Entrance: A grand foyer with high ceilings and an elegant staircase welcomes guests, setting the tone for the opulent interior.
- Living Spaces: Multiple living areas, each uniquely designed with custom furnishings and exquisite decor, provide ample space for relaxation and socializing.
- Entertainment Hub: The home boasts a 14-seat movie theater, a two-lane bowling alley, an indoor pool and spa, a half basketball court, and an arcade, ensuring endless entertainment options.
- Unique Features: One of the standout elements is a 750-gallon shark tank, adding an exotic touch to the entertainment area.
- Wine Cellar: A 350-bottle wine cellar caters to wine enthusiasts, offering a sophisticated space for wine storage and tasting.
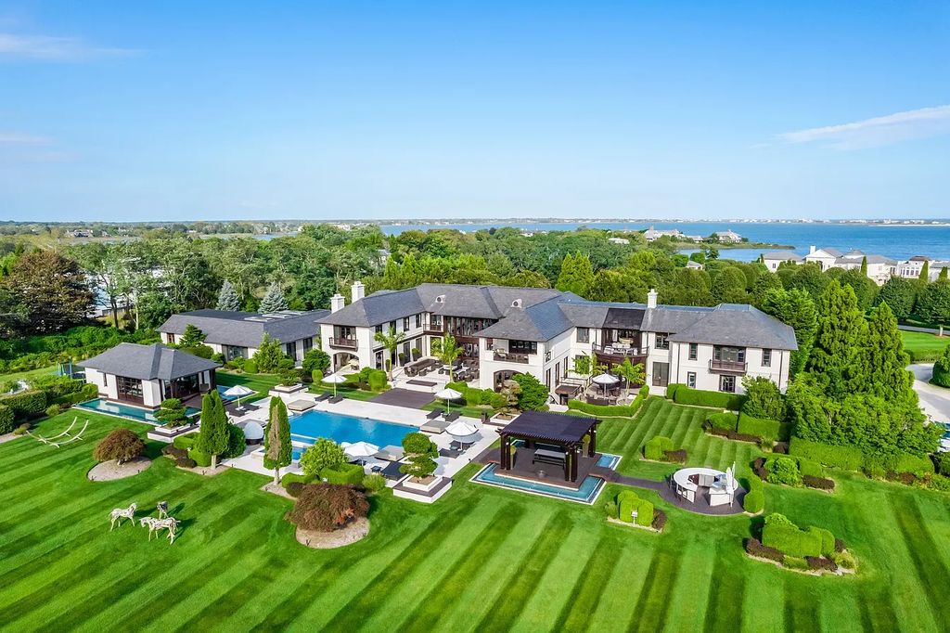
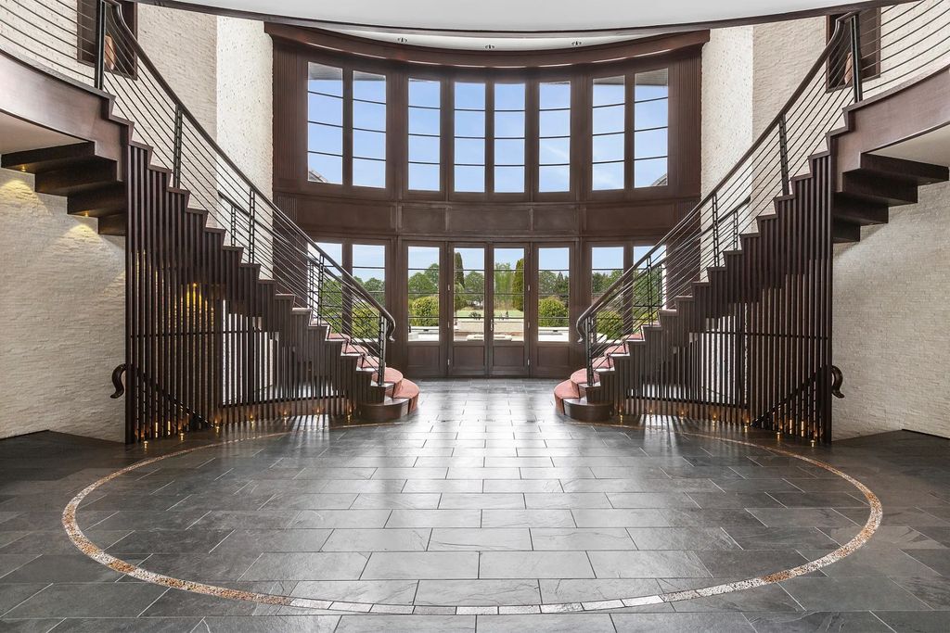
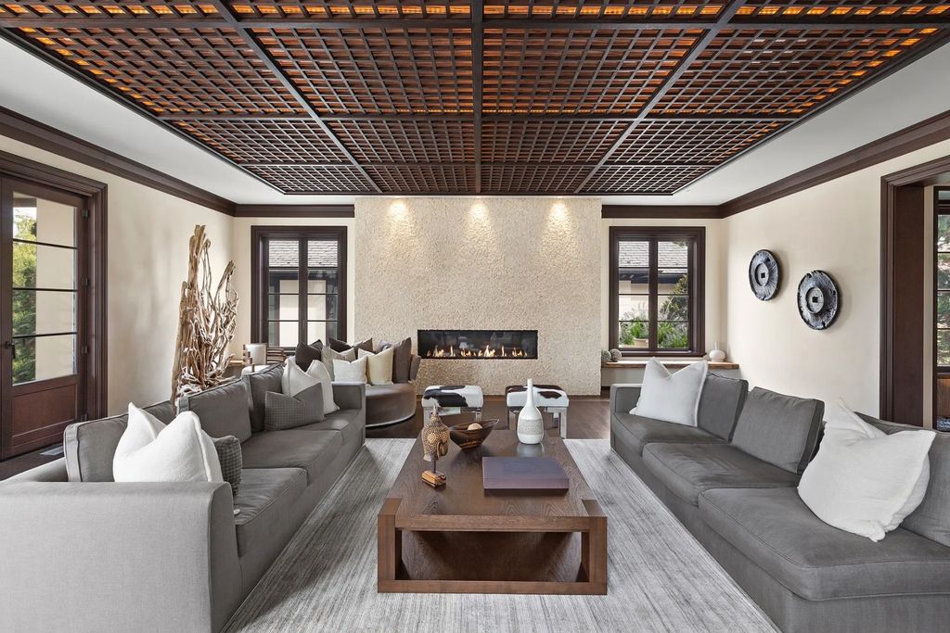
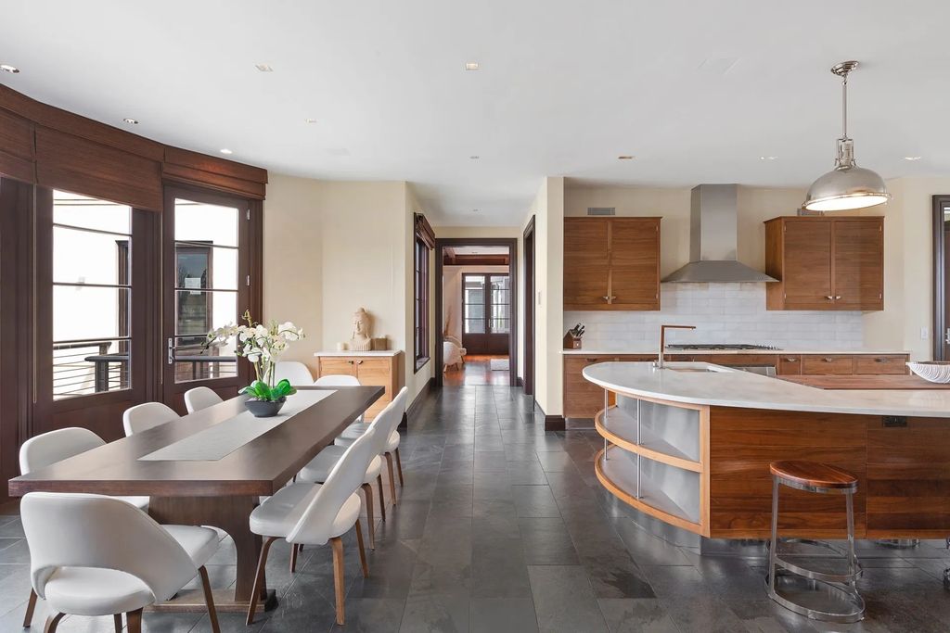
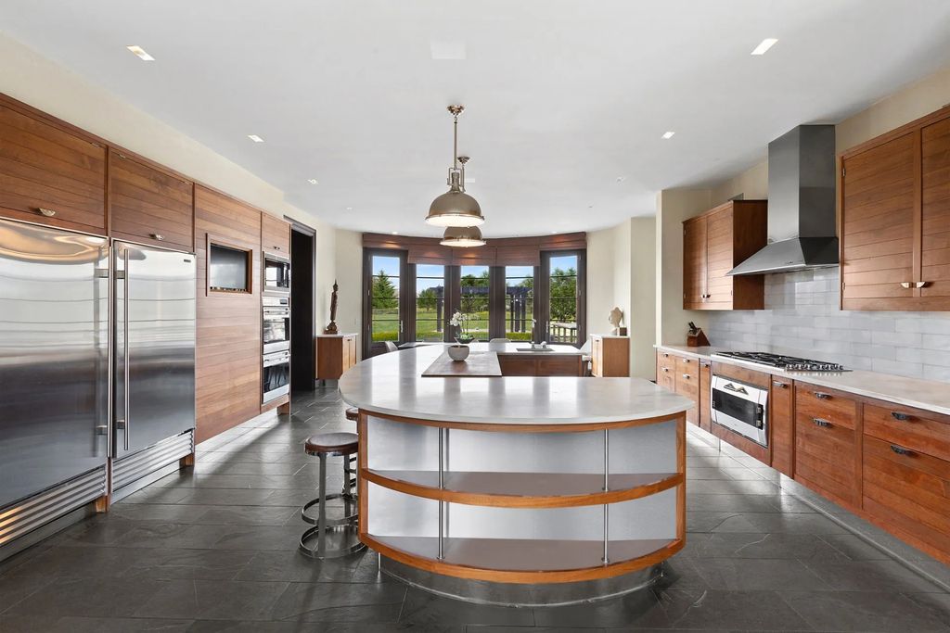
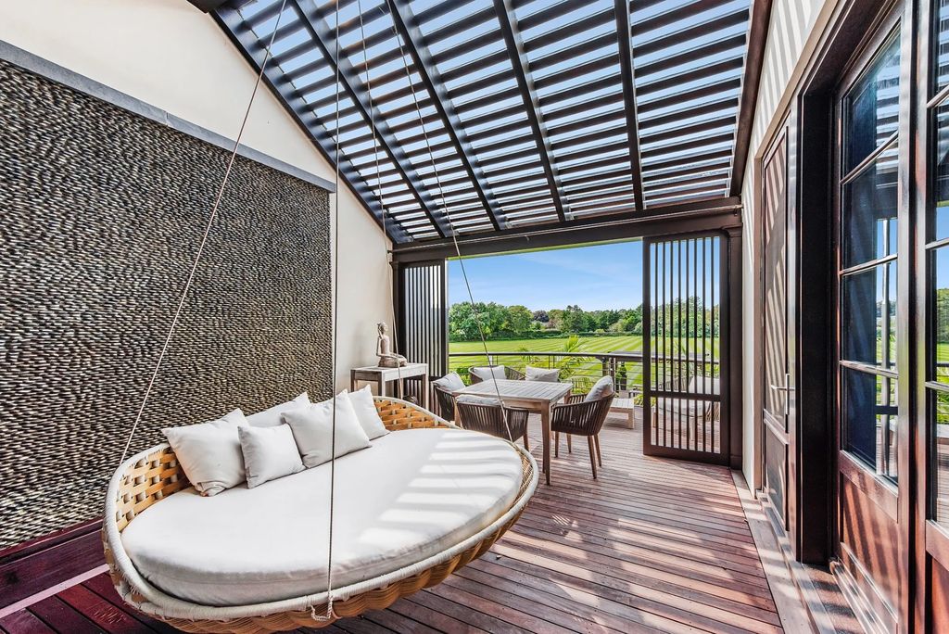
Second Residence: The second home, spanning 17,173 square feet, features 13 bedrooms and numerous luxury amenities. Highlights include:
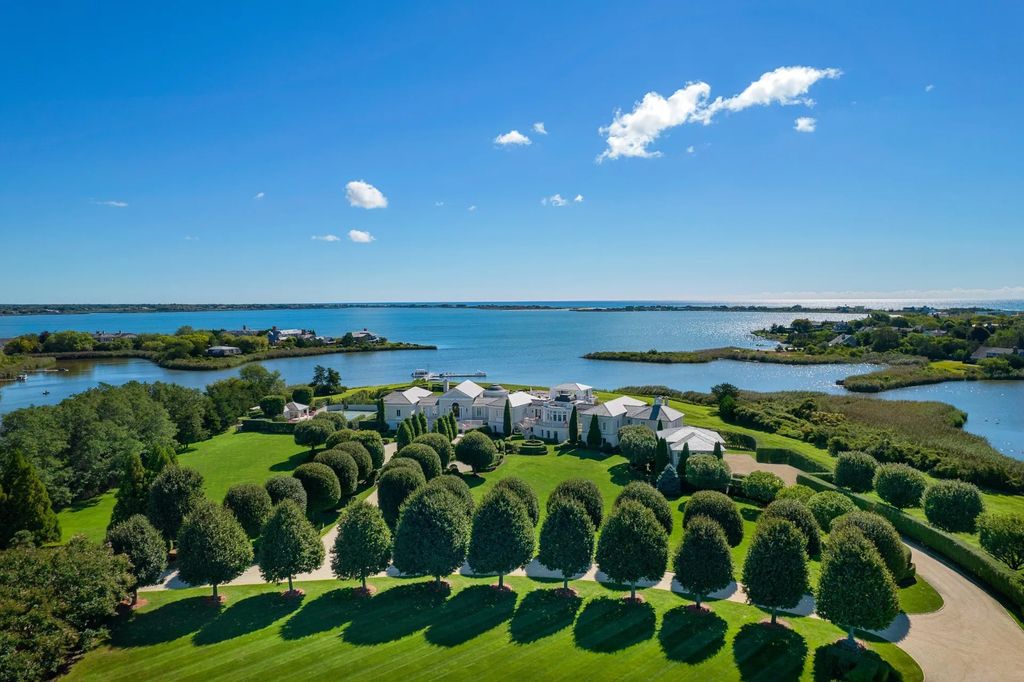
- Outdoor Entertainment: The outdoor spaces are designed for leisure and entertainment, featuring a gunite pool, a spa, a tennis court, and a two-story pool house surrounded by a moat.
- Interior Elegance: The interior spaces mirror the luxury of the main house, with spacious bedrooms, modern bathrooms, and well-appointed living areas.
- Advanced Technology: Both homes are equipped with state-of-the-art technology, including smart home systems, security features, and high-end appliances.
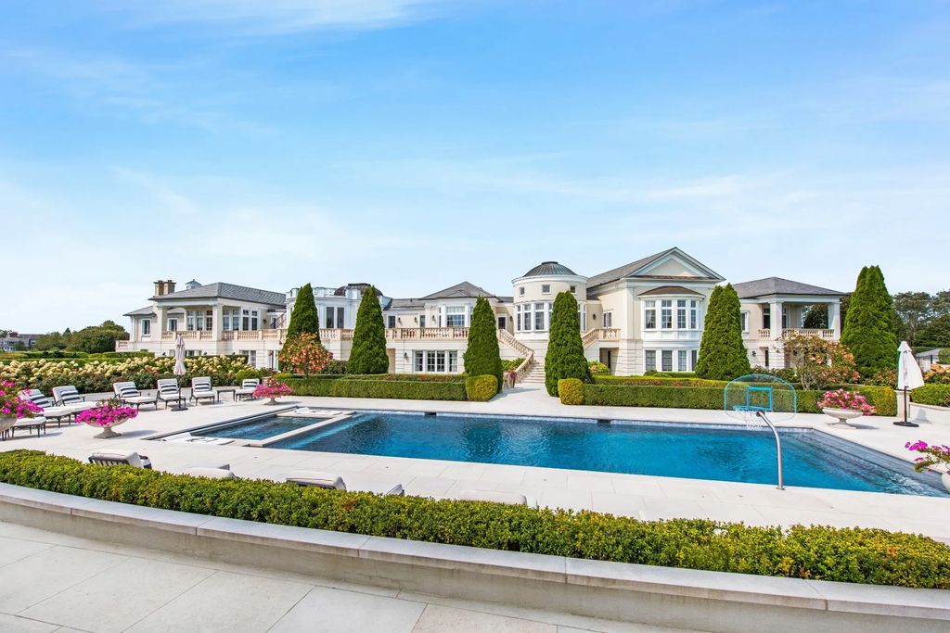
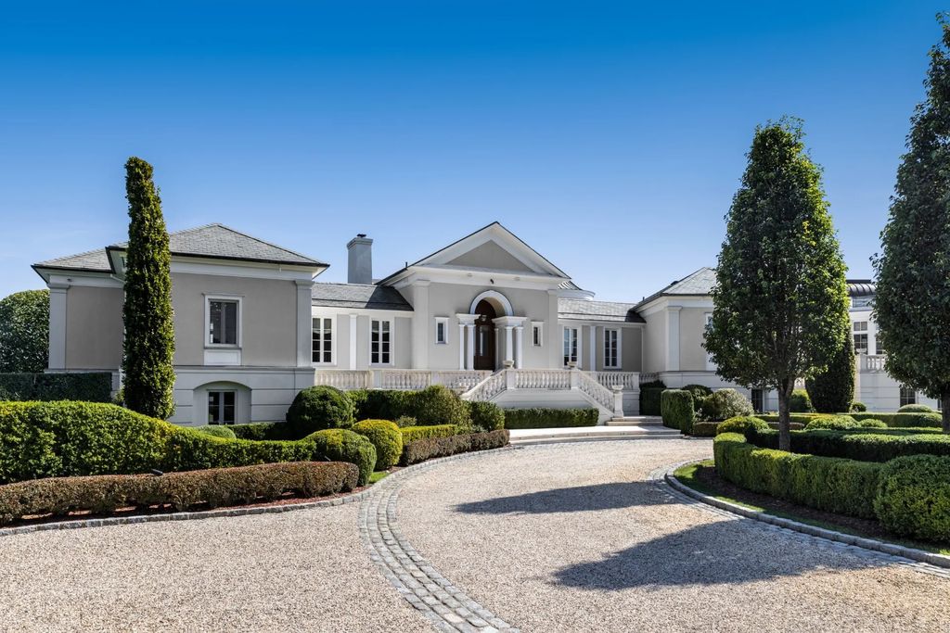
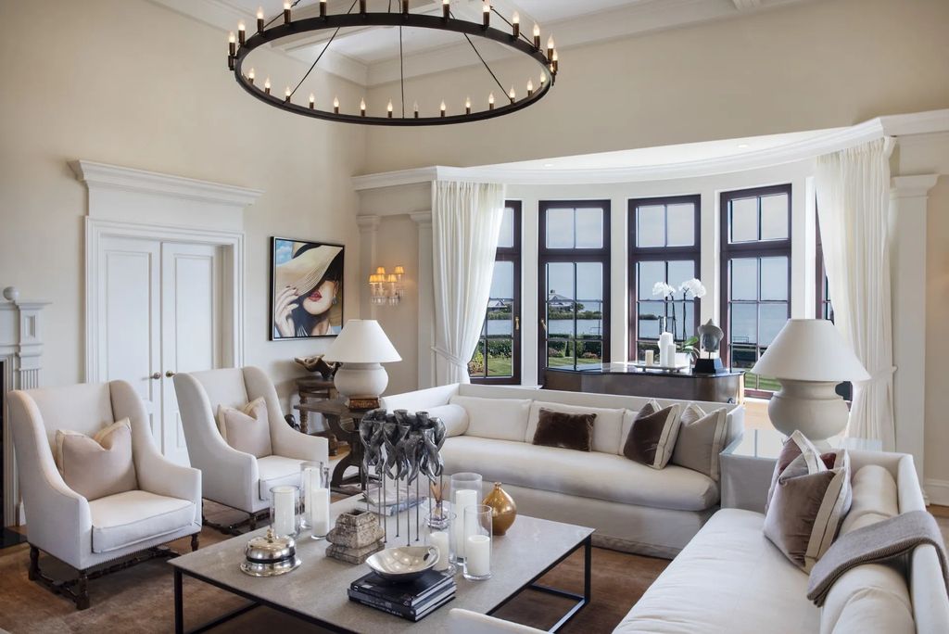
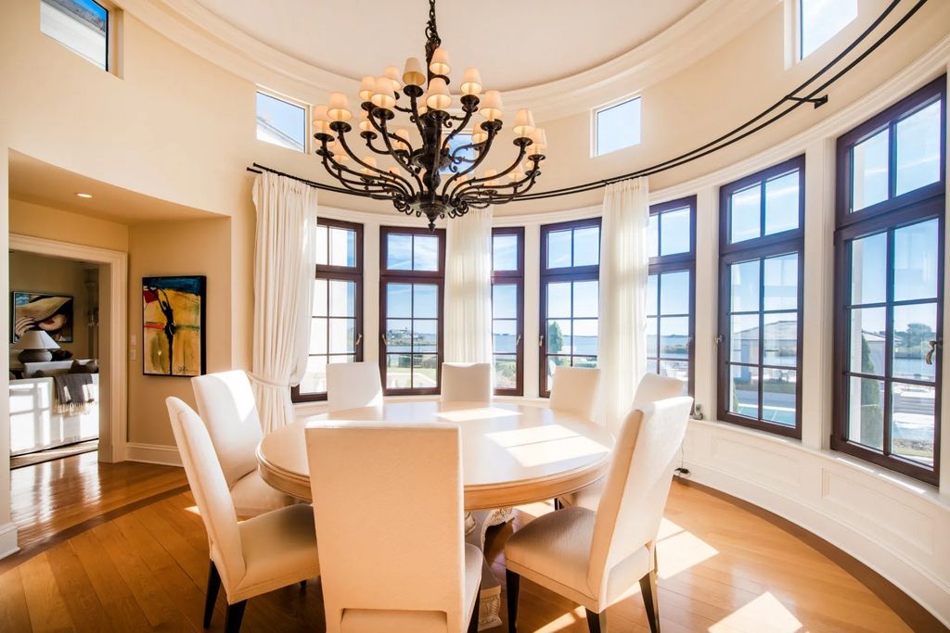
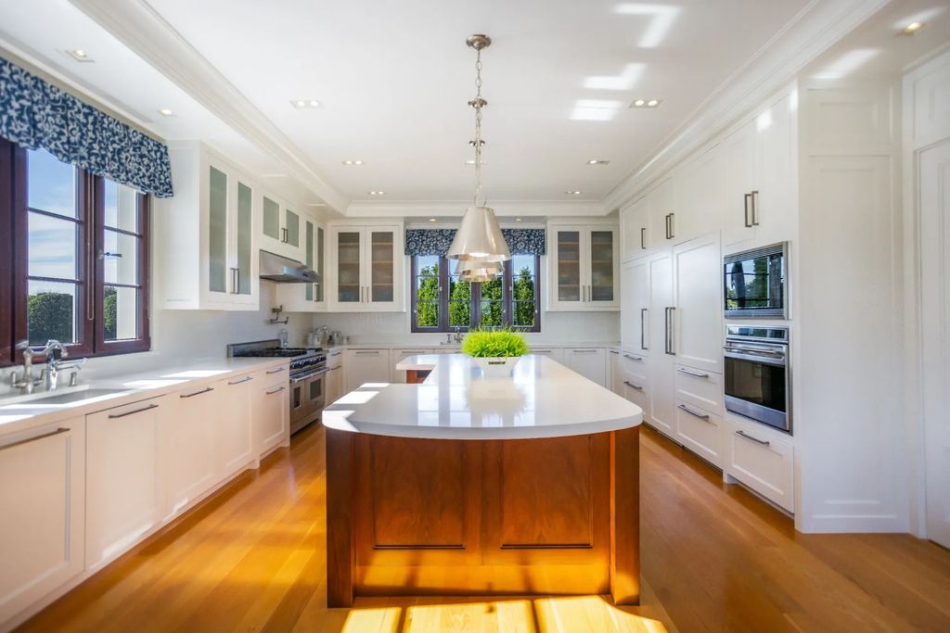
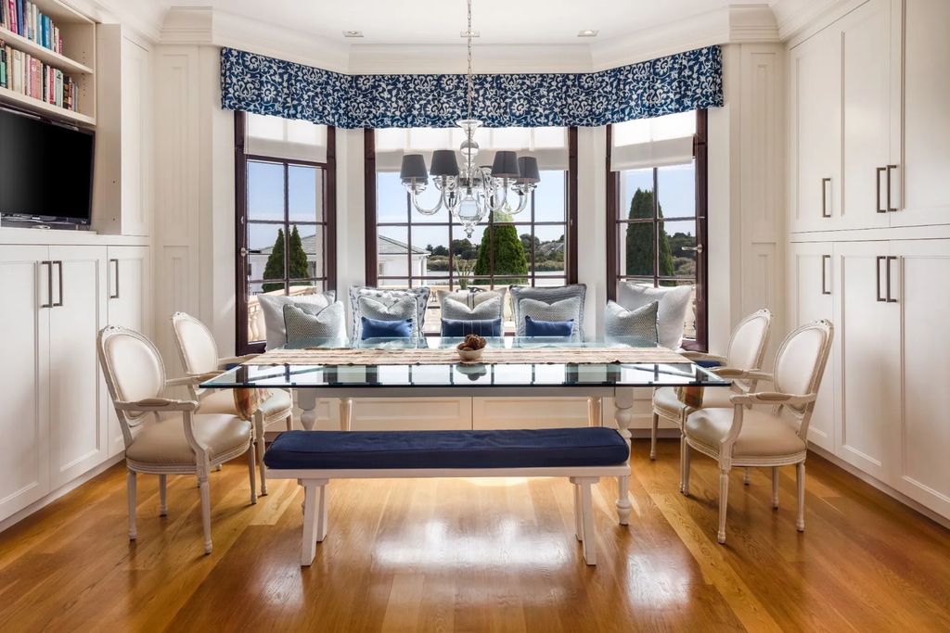
Luxurious Interiors
The interiors are designed for both comfort and sophistication. The master suite includes a spacious bedroom, a luxurious bathroom with a soaking tub and a walk-in shower, and ample closet space. Each of the additional five bedrooms is uniquely designed, offering privacy and comfort for family and guests. The gourmet kitchen is equipped with top-of-the-line appliances, custom cabinetry, and a large center island, ideal for both casual meals and entertaining guests. Adjacent to the kitchen is a formal dining area and a cozy breakfast nook, providing various options for dining.
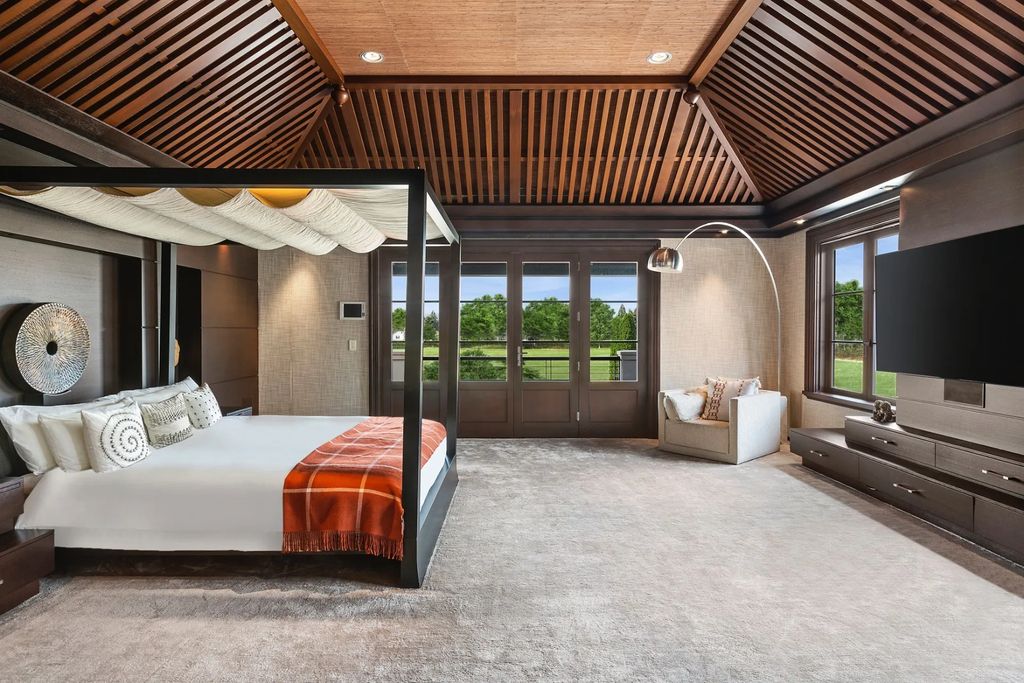
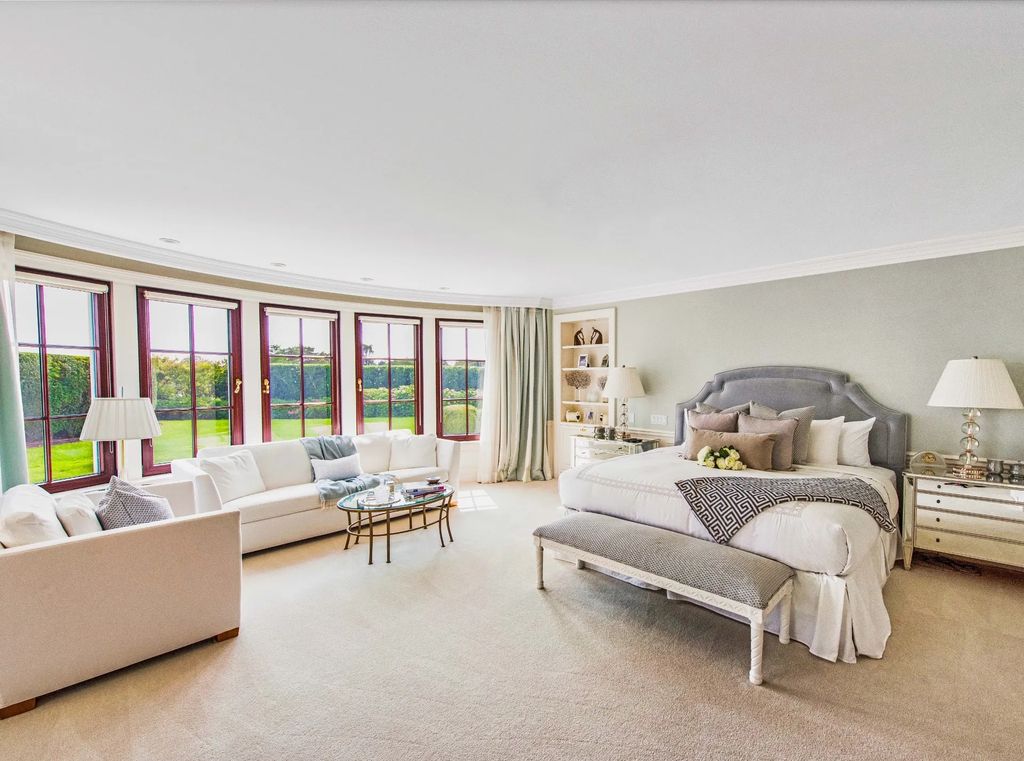
Recreational and Entertainment Spaces
The estate features a fully equipped gym, ensuring fitness enthusiasts have everything they need. The detached man cave is a highlight of the property, offering a bar, lounge area, game room, and additional entertainment space. The home theater is perfect for movie nights, while the spacious living areas provide ample room for hosting gatherings and enjoying quality time with family and friends. The property also includes a private safe room for added security.
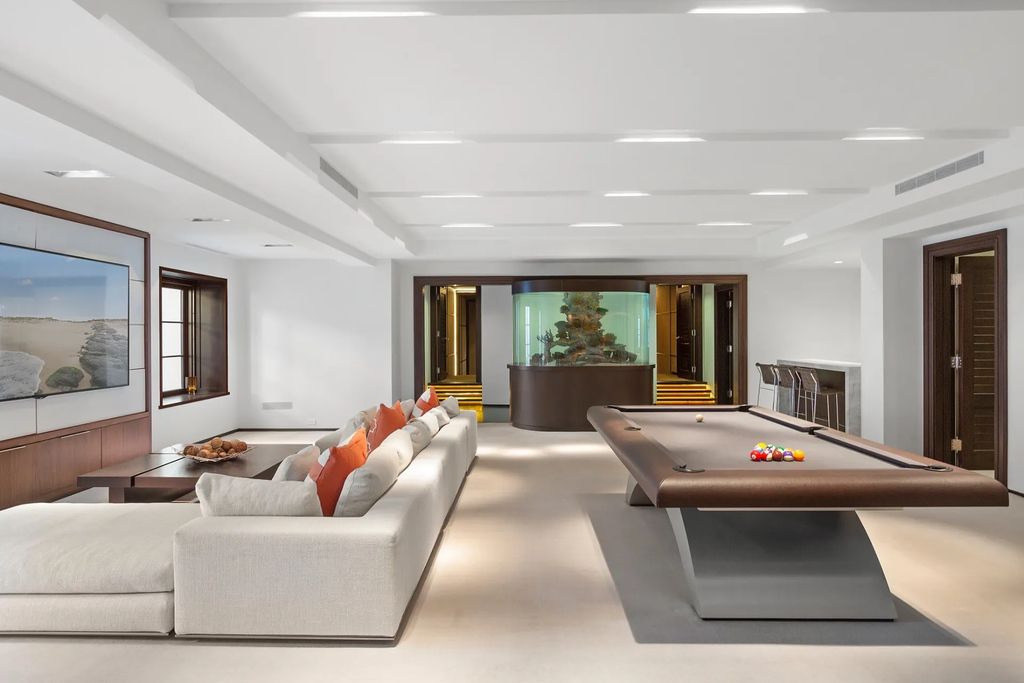
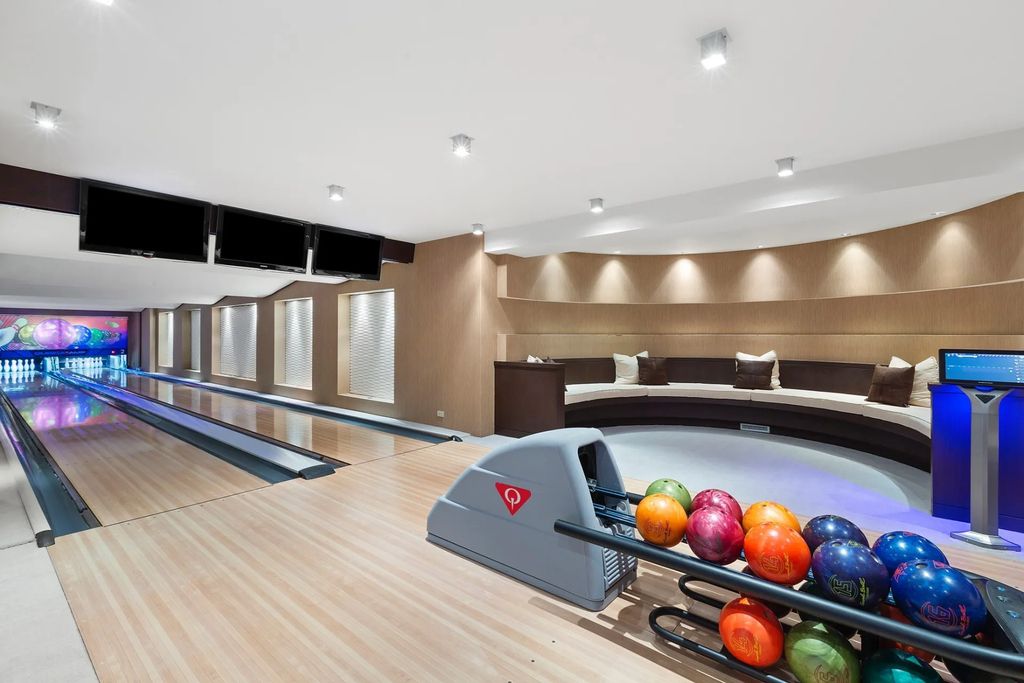
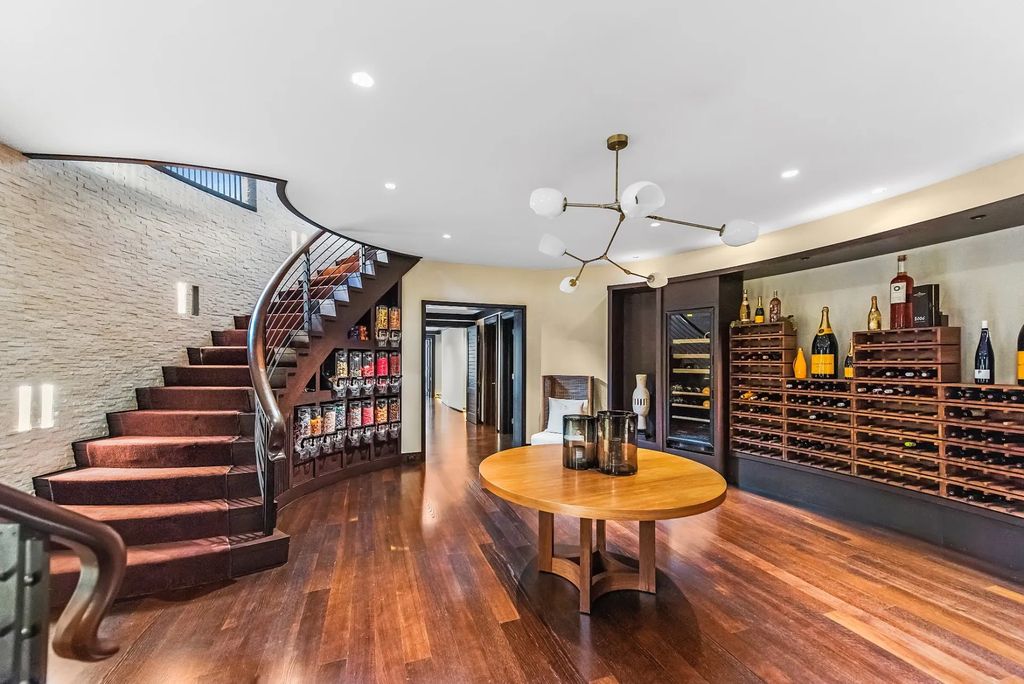
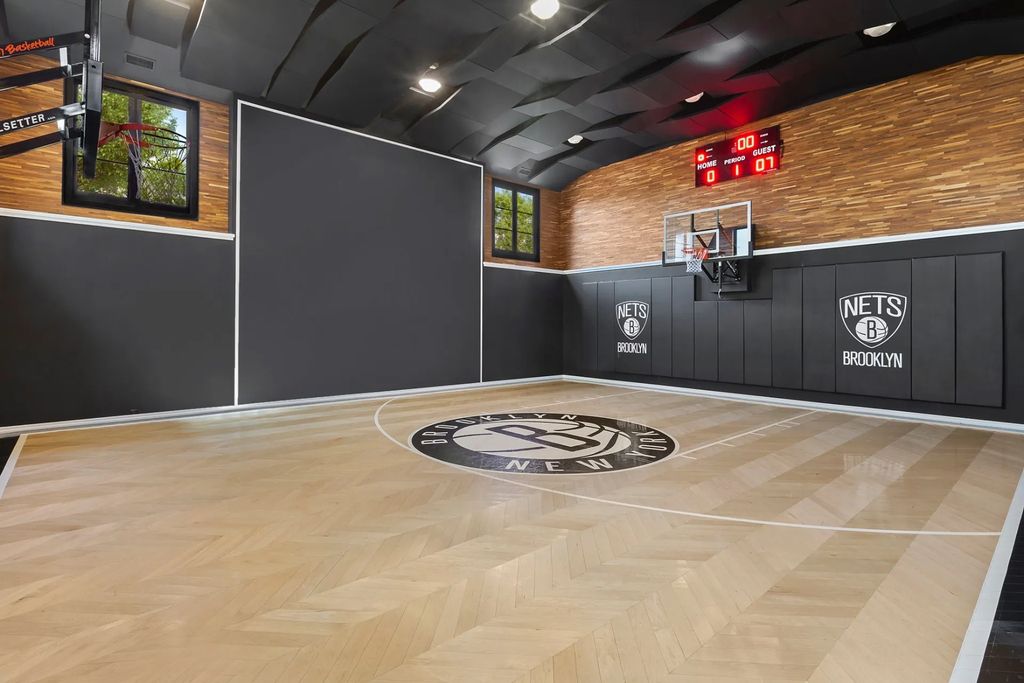
Outdoor Oasis
The outdoor area is equally impressive. The heated saltwater pool is surrounded by lush, professionally landscaped gardens, creating a serene and private oasis. Multiple outdoor seating and dining areas provide perfect spots for alfresco dining and entertaining, making the most of the beautiful Georgia weather. The property also features a professional-grade workshop and an in-law suite, adding to its versatility and appeal.
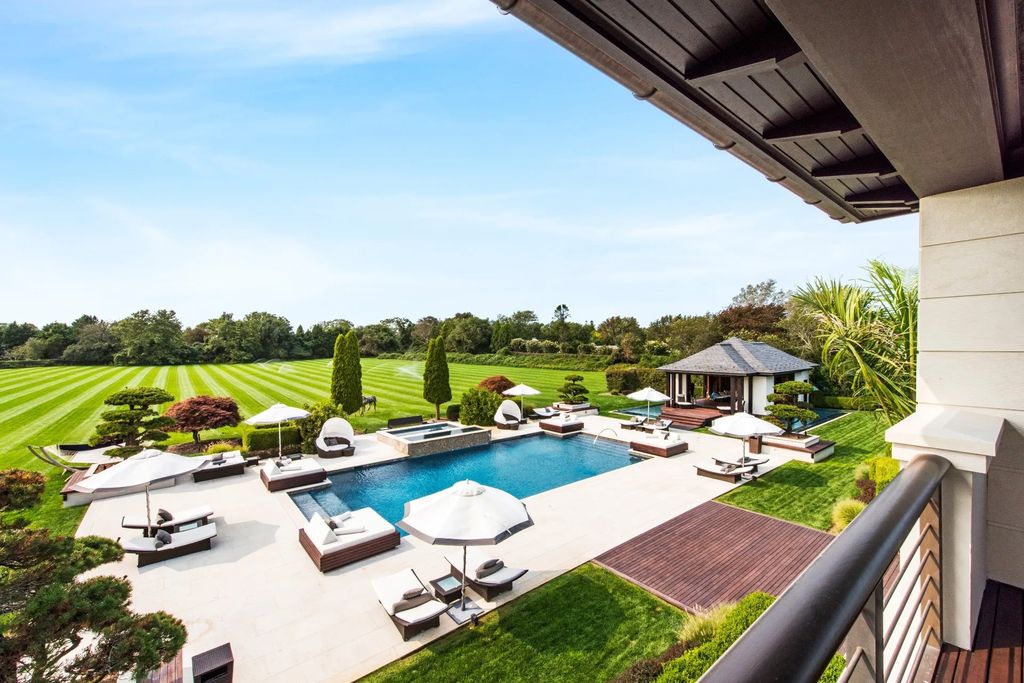
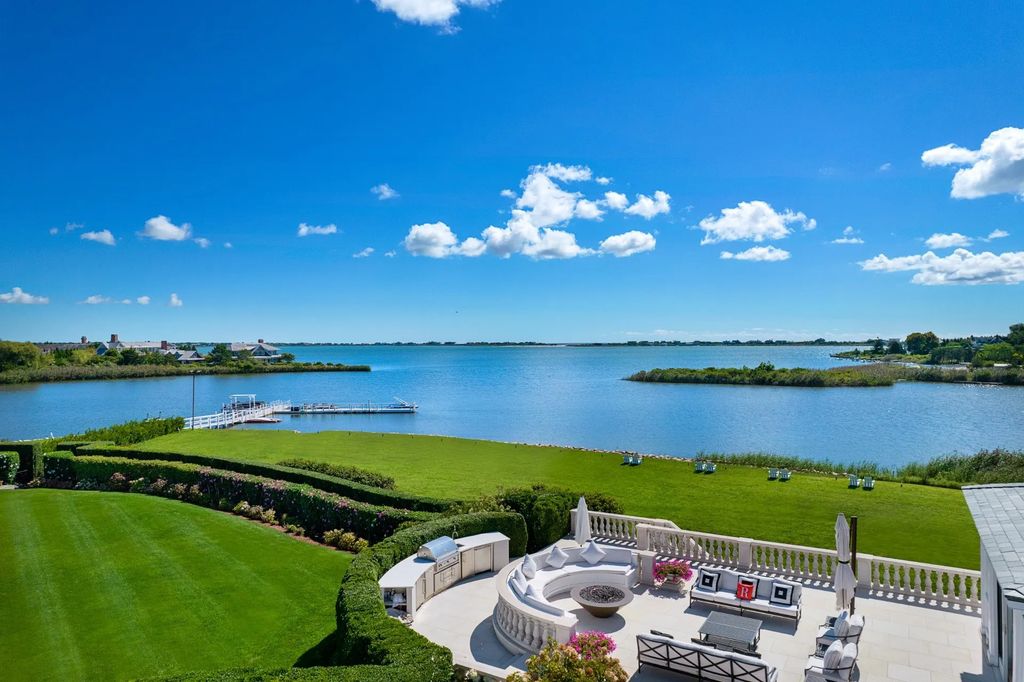
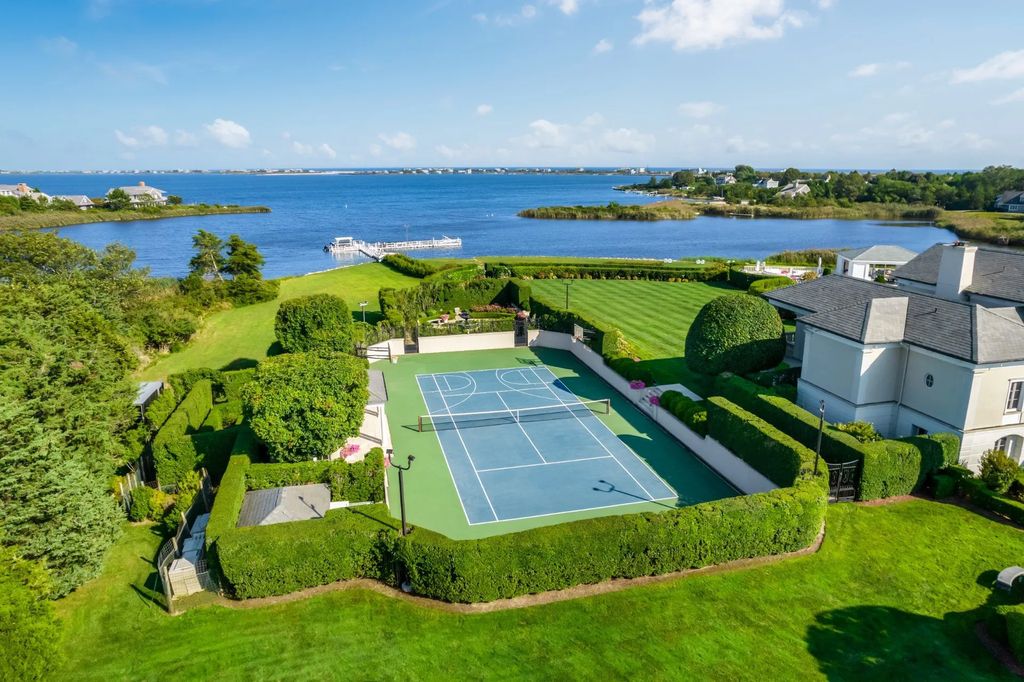
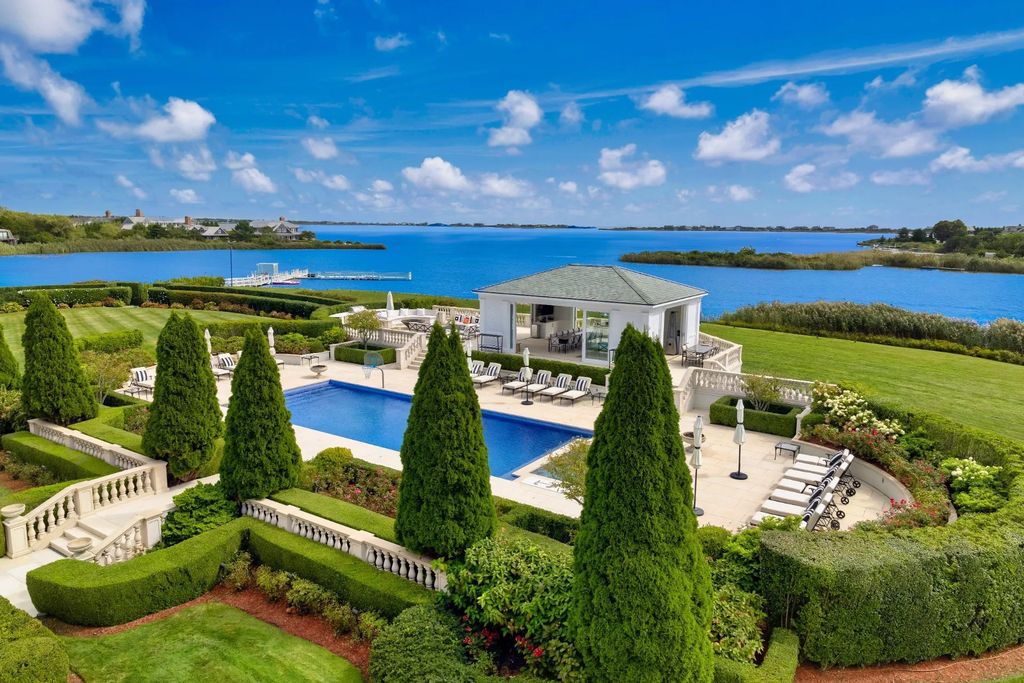
Prime Location and Market Presence
Situated in one of the most prestigious areas of the Hamptons, the estate offers unparalleled privacy and exclusivity. The location provides easy access to nearby beaches and transportation, making it an ideal retreat. The estate’s history, architectural significance, and luxurious amenities make it a standout property in the competitive Hamptons real estate market.
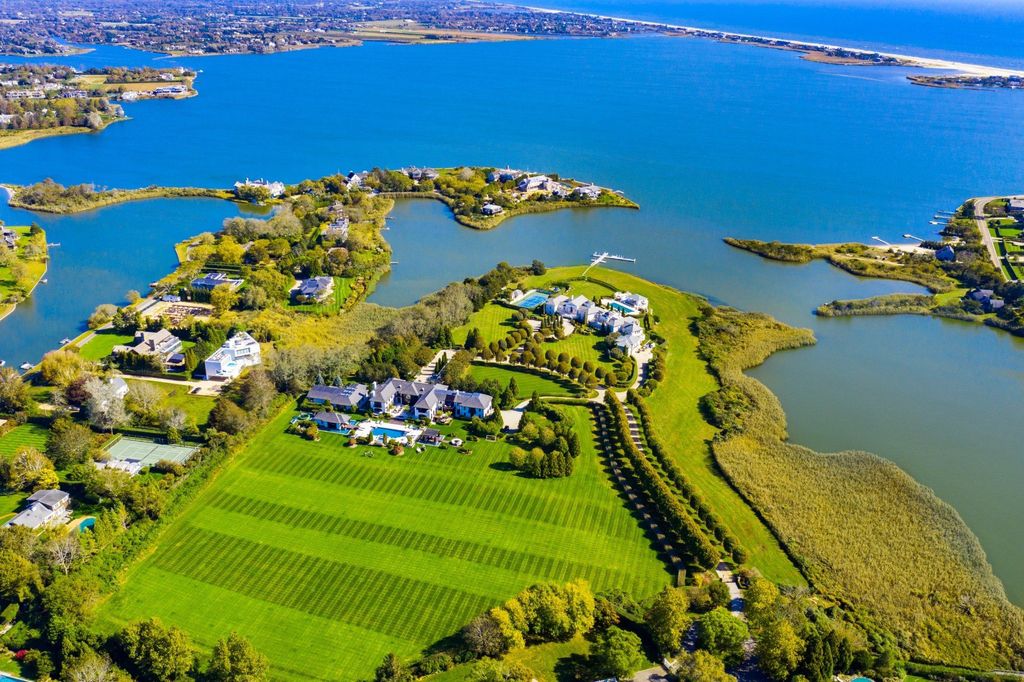
About Michael Karp
Michael Karp is the founder and principal of University City Housing (UCH), a real estate development and management company based in Philadelphia. He has been involved in real estate for over four decades, specializing in residential and commercial properties. Karp’s keen eye for valuable real estate investments has positioned him as a notable figure in the industry. His portfolio includes a mix of historic restorations and modern developments, showcasing his versatility and commitment to quality. The acquisition and subsequent listing of the Water Mill estate highlight Karp’s ability to identify and invest in premier properties.

Conclusion
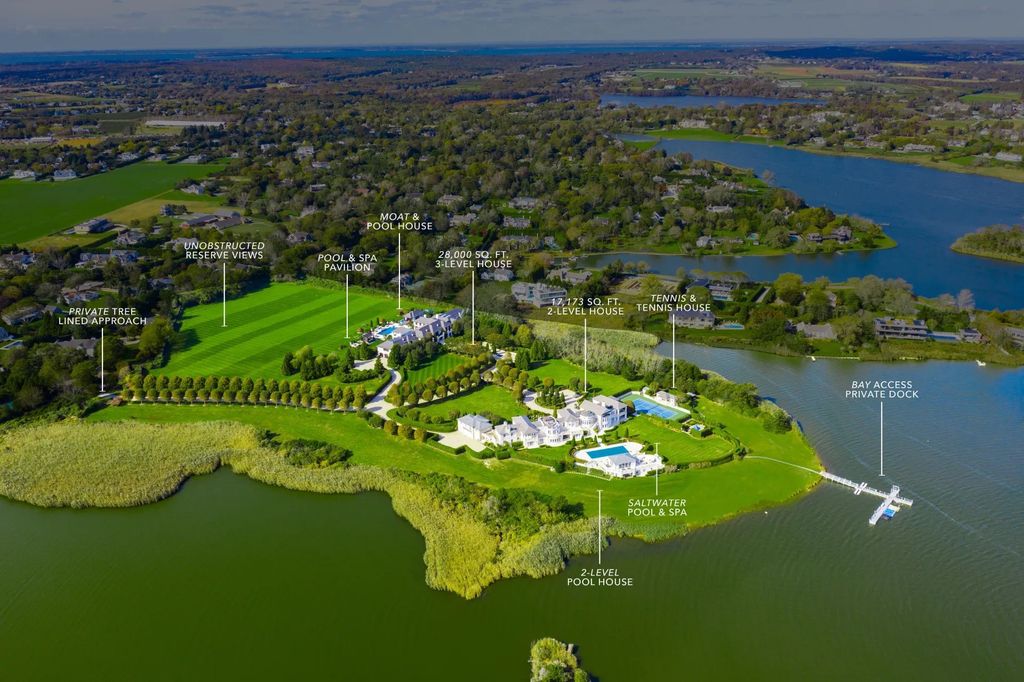
Michael Karp’s Water Mill estate is a unique opportunity to own a piece of Hamptons history. With its expansive living space, luxurious amenities, and prime location, the estate represents the pinnacle of luxury living. This property is perfect for those seeking a private retreat with all the modern conveniences and a touch of historical significance.
